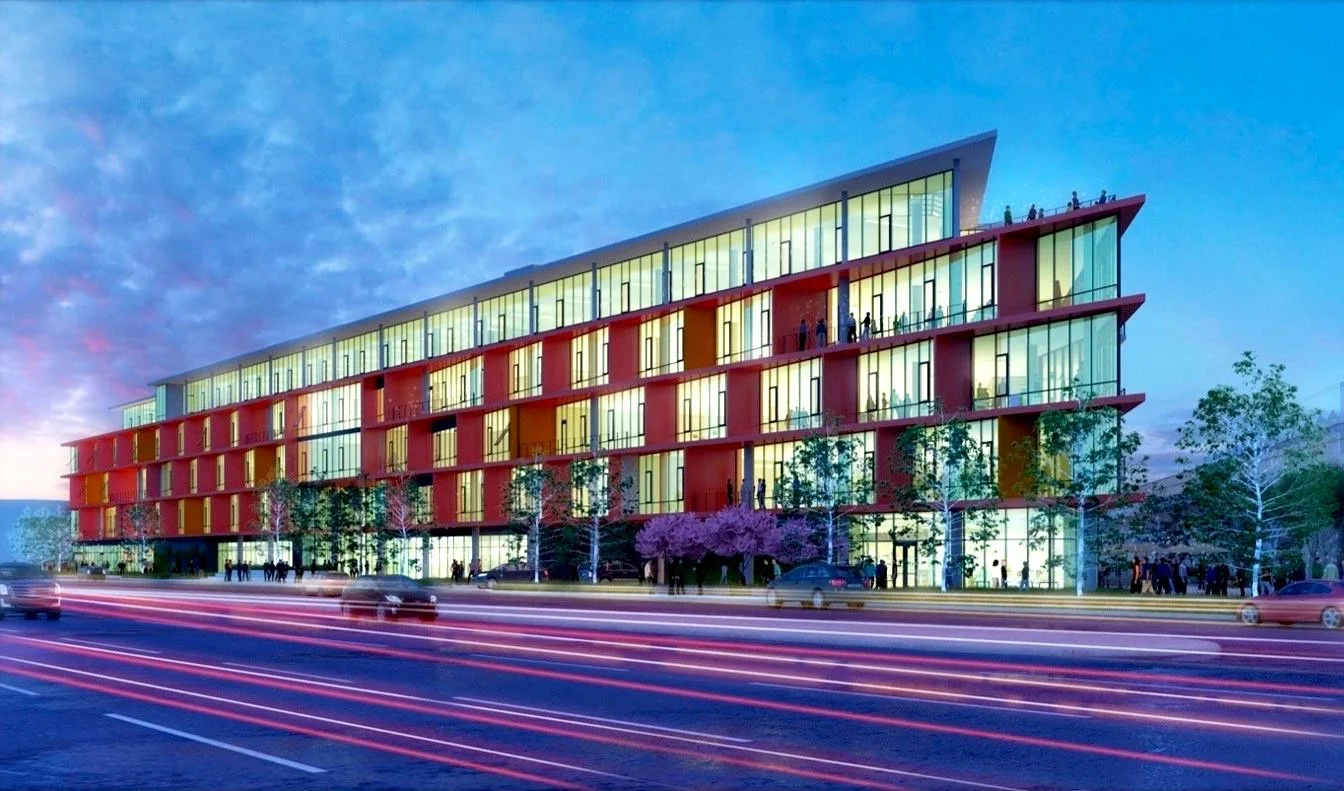Mixed Use & Multifamily
Ivy Station
Culver City, California
Ivy Station is a 5.5 acre, mixed-use, transit-oriented complex in Culver City, California, adjacent to the MTA station. The project consists of six stories of Type V and Type I construction including a 148 room hotel, a 200 unit apartment tower and a 300,000 s.f. office building, all above a network of retail shops, restaurants and open courtyards designed to integrate the public. The project includes water features, a pool at the apartment tower, a roof deck pool at the hotel and three levels of subterranean parking accommodating over 1,500 parking stalls.
The Camden
Hollywood, California
The Camden is a mixed-use development in historic Hollywood. The project consists of three 5-story apartment towers, totaling 287 units, over two levels of concrete podium garage and retail spaces along with four levels of subterranean parking for 750 parking stalls. The project utilized the latest B.I.M. technology for trade coordination and also includes six themed courtyards, a pool, dog park, roof deck, theater and luxury amenity spaces throughout.
Tennessee Avenue Lofts
Los Angeles, California
Tennesse Avenue Lofts are eco-friendly, live-work condominiums consisting of 84 Type V, wood-framed lofts with steel moment frame infrastructure, over a podium deck with one level of subterranean parking. Due to original industrial zoning and conditional approval, the project was required to maintain the existing front concrete entrance elevation of the previous warehouse building and incorporate it into the new design.
Dobson Station
Mesa, Arizona
Dobson Station is a 4-story, Type V, 245 unit apartment building with a pool, courtyards and high-end amenities adjacent to both a college campus and elementary school in the Phoenix greater area.








